Here’s a prompt: what is a good game-wide event that a large part of the community from all areas of interest can attend? There could be many answers to this from tournaments, creative contests, showcases and so on. We’ve hosted many of these things before, but what could be something that would rival the hype that creator build contests do?
After much deliberation we finally had an answer to the prompt- let’s run a virtual convention! But then the next big question appears: How do we do this, and when?
With the end of the year approaching and other events scheduled in the near future, we decided to host this at the end of November. This meant we needed to get a whole lot a of planning done and information out there very quickly for players so they could have enough time to prepare for the event!
Here’s how the development of this project went. This is the Rec Con Race!
The initial design
The initial floor-plan designs
Let’s start from the top. Hosting a convention has many moving parts and needs from the panels and events to the expo halls and venue. Luckily ours is virtual so things get a whole lot easier. (kind of)
First thing to do is to make a plan and work out the logistics of how the convention should play out.
How do the players move from rooms to room?
How would players go to events and panels, expo halls
How to encourage players to attend the events and come back afterwards
And so much more…
But let’s not get to overwhelmed yet and start somewhere familiar! Designing the floor plan and working out the details of how players traverse around ^RecCon. We have the same limitations as other creators so the design needs to work around ink limits, player limits, and potential performance issues. We also need to accommodate many players across several instances without needing any staff present for the attendees to understand where to go and what there is to do. After some iteration and calculation we came up with these initial designs.
Updated initial floor-plan for inside the convention center
Where it started
Every project starts somewhere. Here is where ^RecCon did! The initial launch of the project was on a bit of a time crunch, so we quickly put together initial designs for the logo and started with a base room provided by a group of players that created and hosted a community-run RecCon event for 2019.





Hindsight is 2020, and we would have liked to prepare more things before the initial announcement. But we needed to get the information out there as soon as possible so players could sign up and start making plans.
With the initial announcement of Rec Con, applications started to flood in. Players of all kinds wanted to host their own panels, events, and booths at expo halls. We wanted to make sure the booths and events at the convention met a certain level of quality and consistency, so each application was manually checked. Applications that had high levels of organization and skill were marked for approval and reached out to individually.
Setting up and planning promotion
New logo design!
Promotional material is something almost as important as the actual event itself. If people are unaware of the ^RecCon’s existence, or are not incentivized to go, then there wouldn’t be an event in the first place!
However, typically we need to give the art team a much longer lead time to get things made and tested when wanting to give out promotional items, so unfortunately a unique cosmetic for ^RecCon was not possible during the short timeframe we had for the race to make ^RecCon happen.
But not all is lost! There are other ways for us to get the word of ^RecCon out there. Thanks to our econ team we are able to give out some rootbeer and pizza to every player that attends ^RecCon on the event dates- on the house! We had this posted to our social media channels to make sure players were aware of the upcoming event and get interested in going.
The expo halls
With the initial plans in place and promotional information planned, we needed to get started on the creation of the venue. First up is our expo halls! For ^RecCon we wanted booths that showcased all sorts of communities ranging from 2d artists, clubs, classes, and 3d builders. After optimizing the shapes and recoloring we came up with the booth template design.
With the template made we sent out information to our hosts to start preparing and creating their booths as soon as possible, along with guidelines of what we were looking for. Within a few days we already had some great submissions!
Now we had to create a place to house all these awesome creations! Based on our initial floorplan we started with this initial room as a template.
Booth layout redesign
We found the scale of the room far too large for how few people and booths would be in the room. No need to be so far apart when we are virtually attending!
Taking some inspiration from our previous rooms like ^TheRoomies we redesigned the entire hall to be more open, bright, and interesting!
The entry
Next on our checklist was the entry room for the convention. Instead of spawning straight into the convention hall and being overwhelmed with choices and directions, we opted to create the experience of walking to the convention center and seeing the cityscape along the way. We wanted this to be a room where players could naturally meetup with others to party up and attend the convention with each other and make some new friends.
Initial framework for the hotel
Starting out with a little hub area we blocked out a hotel-like structure where players would initially spawn.
The design for this hotel room changed many times during the iteration process as we continued to revamp other areas of the room.
Initially we started with a old-style luxury type hotel but eventually ended up with a semi-modern design.
Initial café area in hotel
We also added a second floor with a balcony overview and a café area to allow players to spawn in their rootbeers and pizza (and any other food!).
During this process we also decided on a music genre for all of the rooms and settled on synth wave, while also taking a mini-break for some food =]
Mandatory pizza break… on the floor
With the hotel in progress the rest of the room needed a lot of work. With that in mind, we naturally started with the most fun ideas first- a bouncy house!
With the very important task of the bouncy house complete, we reassessed the layout and design of the room and gave it a bit of a face lift with many tubes and optimized geometry. We also went for a modern cityscape with some low-poly single color shapes on the horizon line to keep it interesting. Here’s the progress we made overtime:



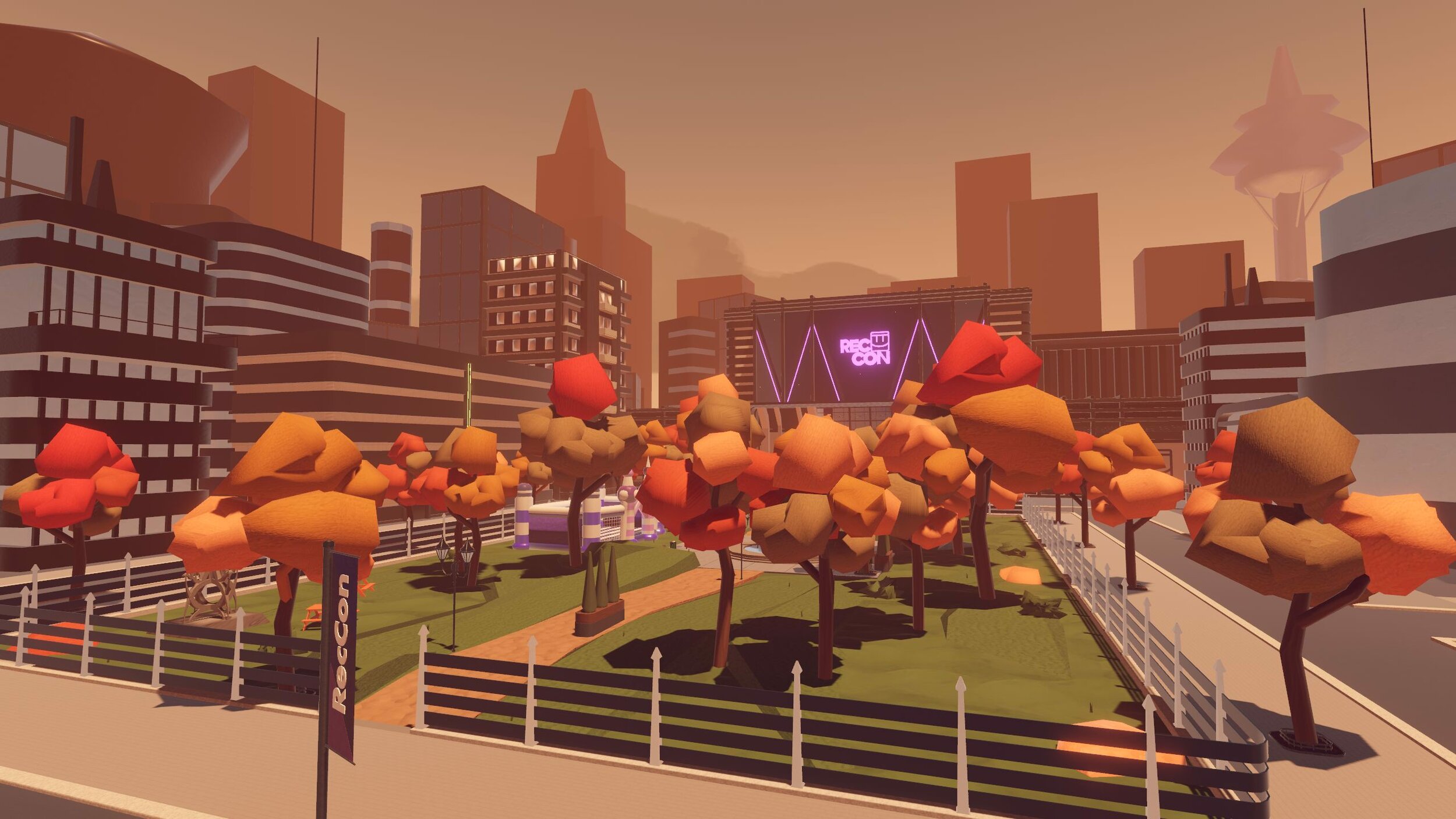
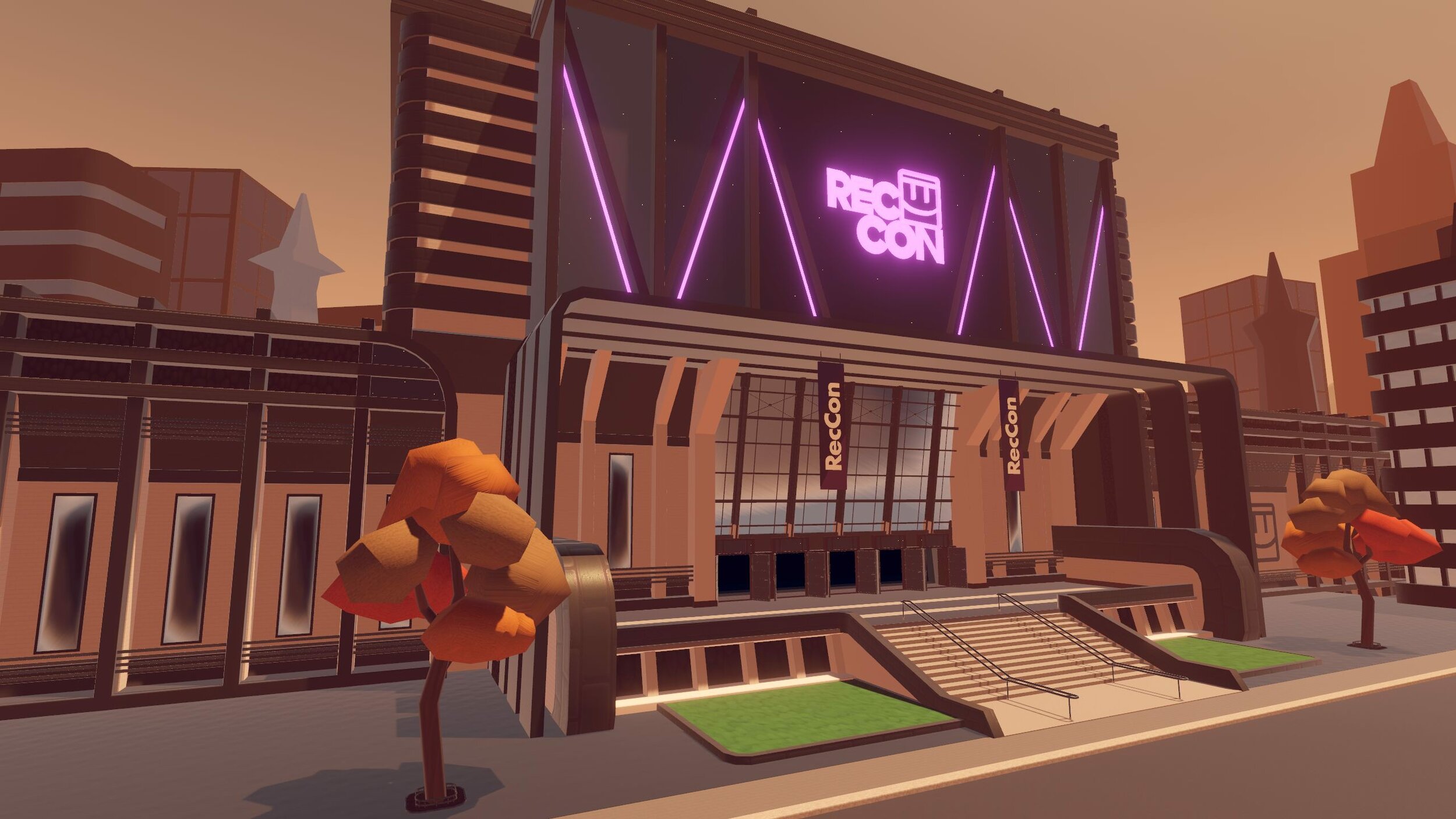

The venue
While working on the main entry room we started work in various other areas of the convention which would eventually turn into the venue as a whole. First we needed to get some sort of panel template out quickly for hosts to use.
Initial panel template design
Our initial design looked complete, but did seem a bit busy on the eyes when viewing it from photos and streamer camera views, and was missing some important presentation features like screen share.
After a few alterations and adjustments to some circuitry, the panel template was complete and given out for players.
Completed panel template design. Publicly available to clone at ^RecConPanelTemplate now!
With the panel template in place we also wanted to make a theater-like room for some large-scale events that were planned like the Talent Show, Youtuber panel, and Live Q&A session. After some recolor work of a ^TheRoomies subroom and a complete overhaul of circuitry for the control panel, we ended up with a small collection of rooms to use.
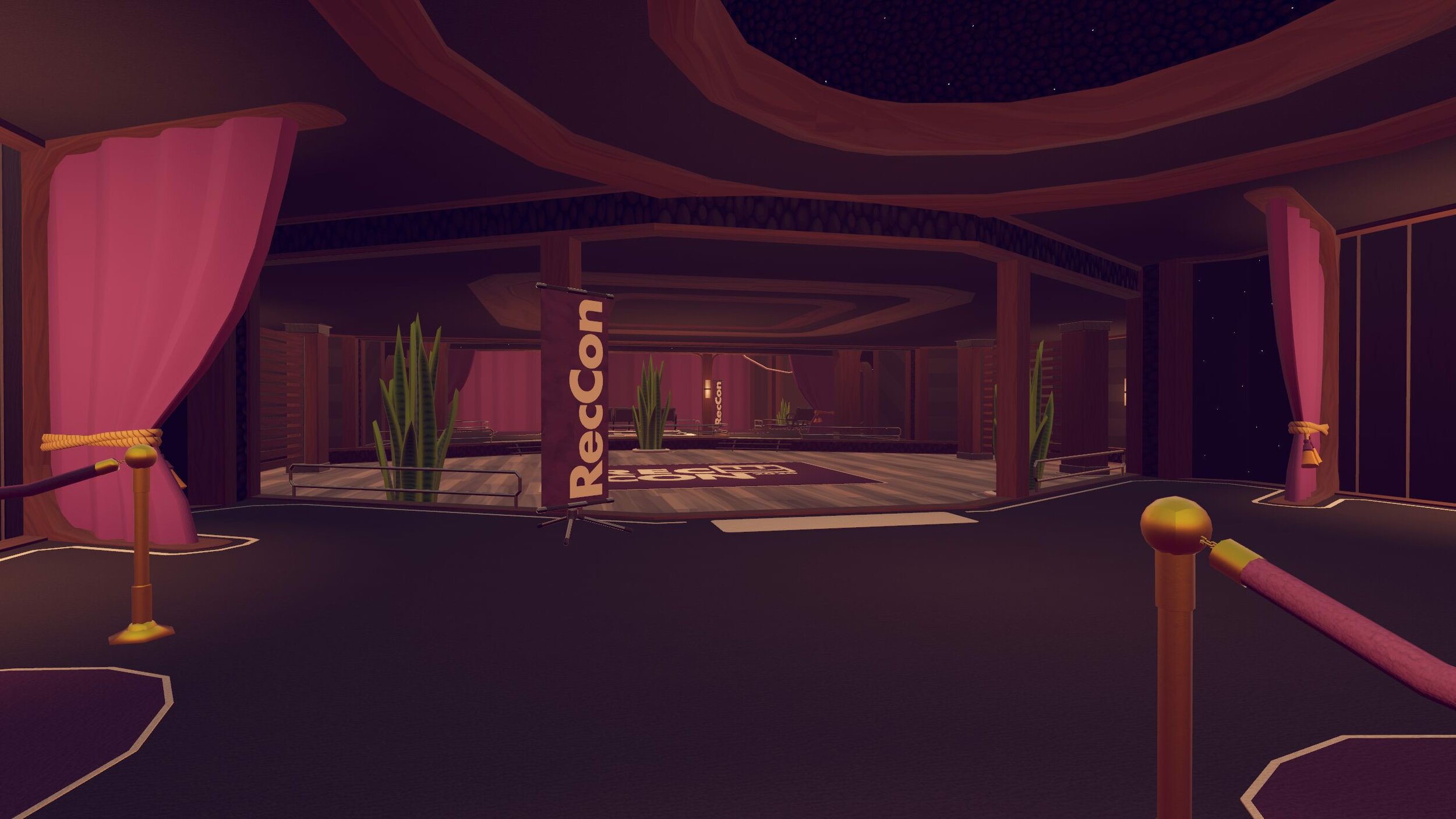
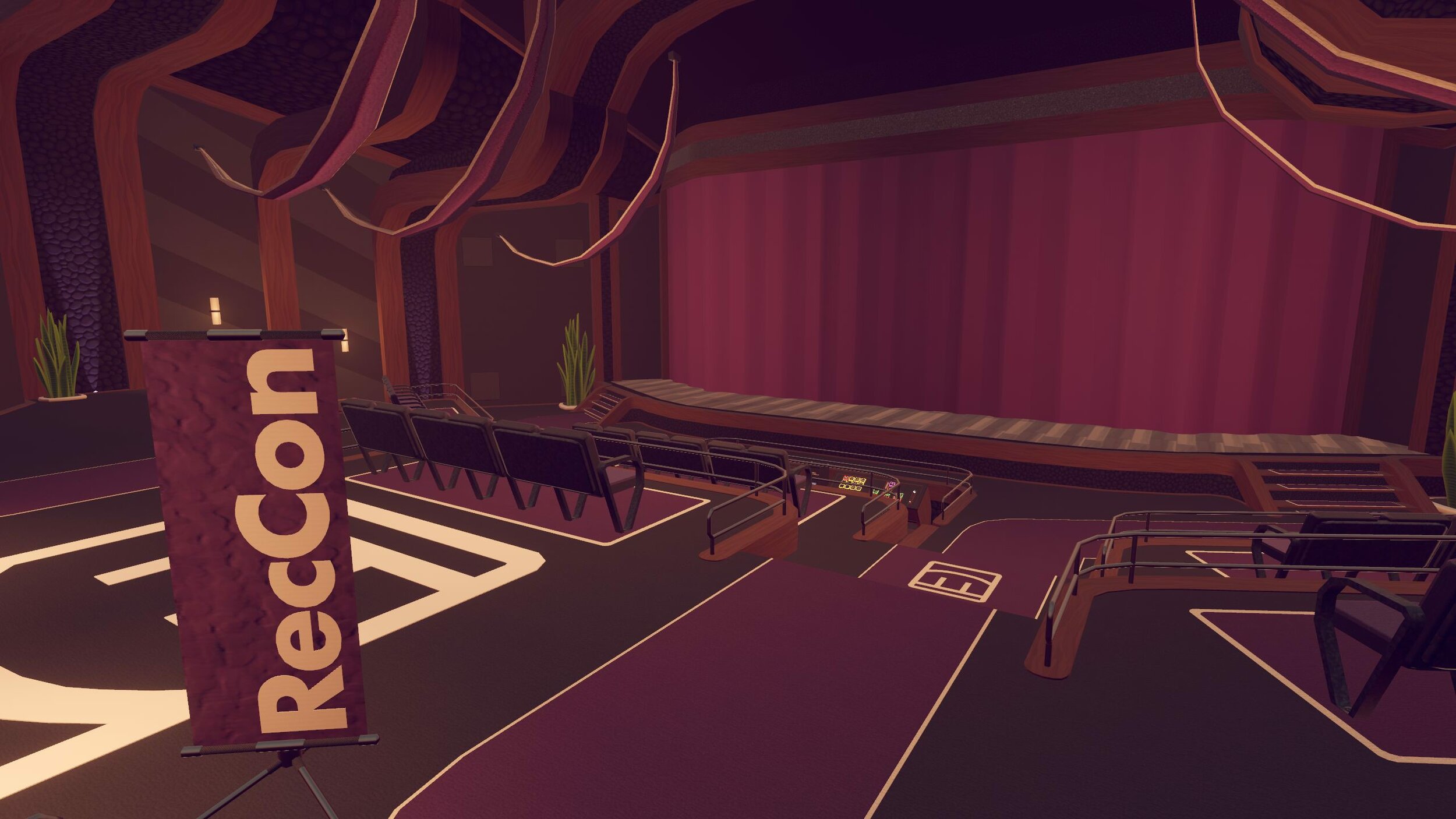


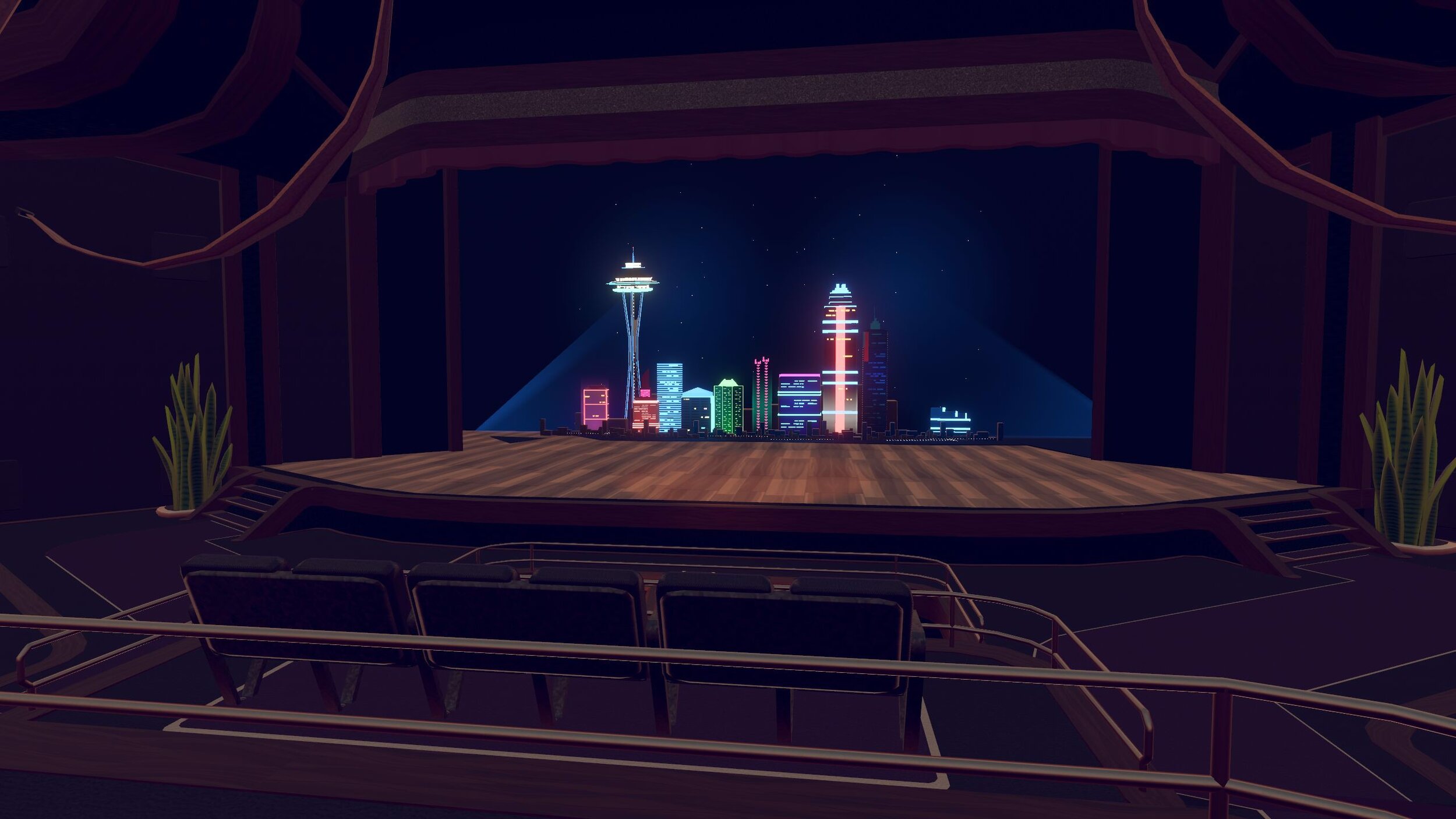
Finalized “AFK Lounge”
That’s not all though, as we had another subroom area planned as a low sensory environment dubbed the “AFK Lounge”. Inspired by quiet rooms for neurodivergent individuals at real-life cons, this is a space for players that might be a bit overwhelmed while attending the convention, but don’t necessarily want to leave.
With some quick work from Mamamonkey and BlazeerVR the lounge was completed!
Early 3d floor-plans
The final major room on our list was the main convention hall. This place needed to be large, but also inexpensive on ink so we could link all the doors, events, and panel information in one place.
Starting out, we blocked out the basic 2d floorplan and remade it in 3d space. Making sure to take in account the new design for the expo halls the iterative process began.
One of the feelings we wanted players to experience on entering this room was “wow”. Convention centers typically have wide open spaces and balconies, and often have lots of lighting large pathways to make room for more people. With that in mind and an exceptional amount of carefully placed tubing later, we finalized the main convention hall:
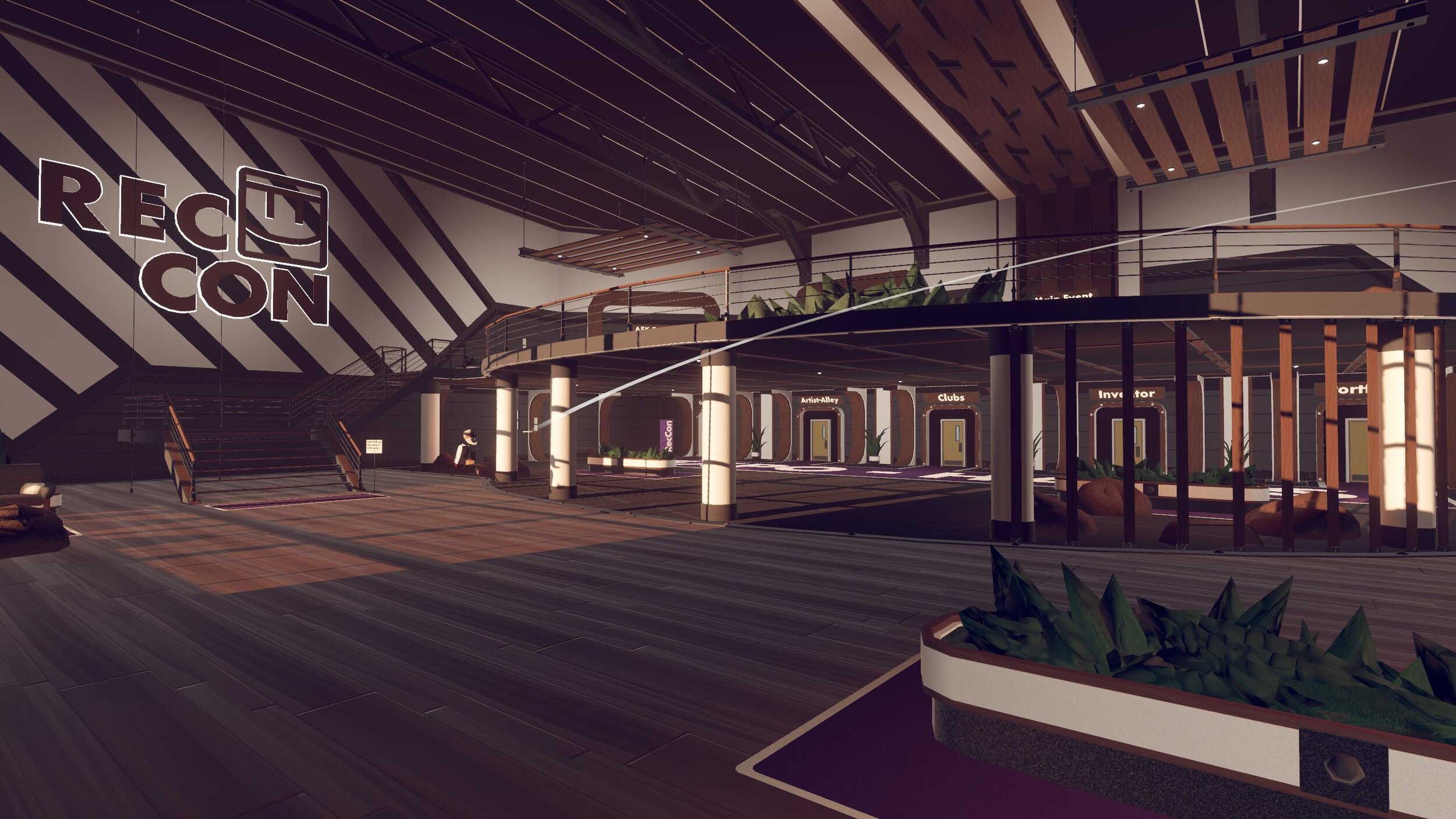
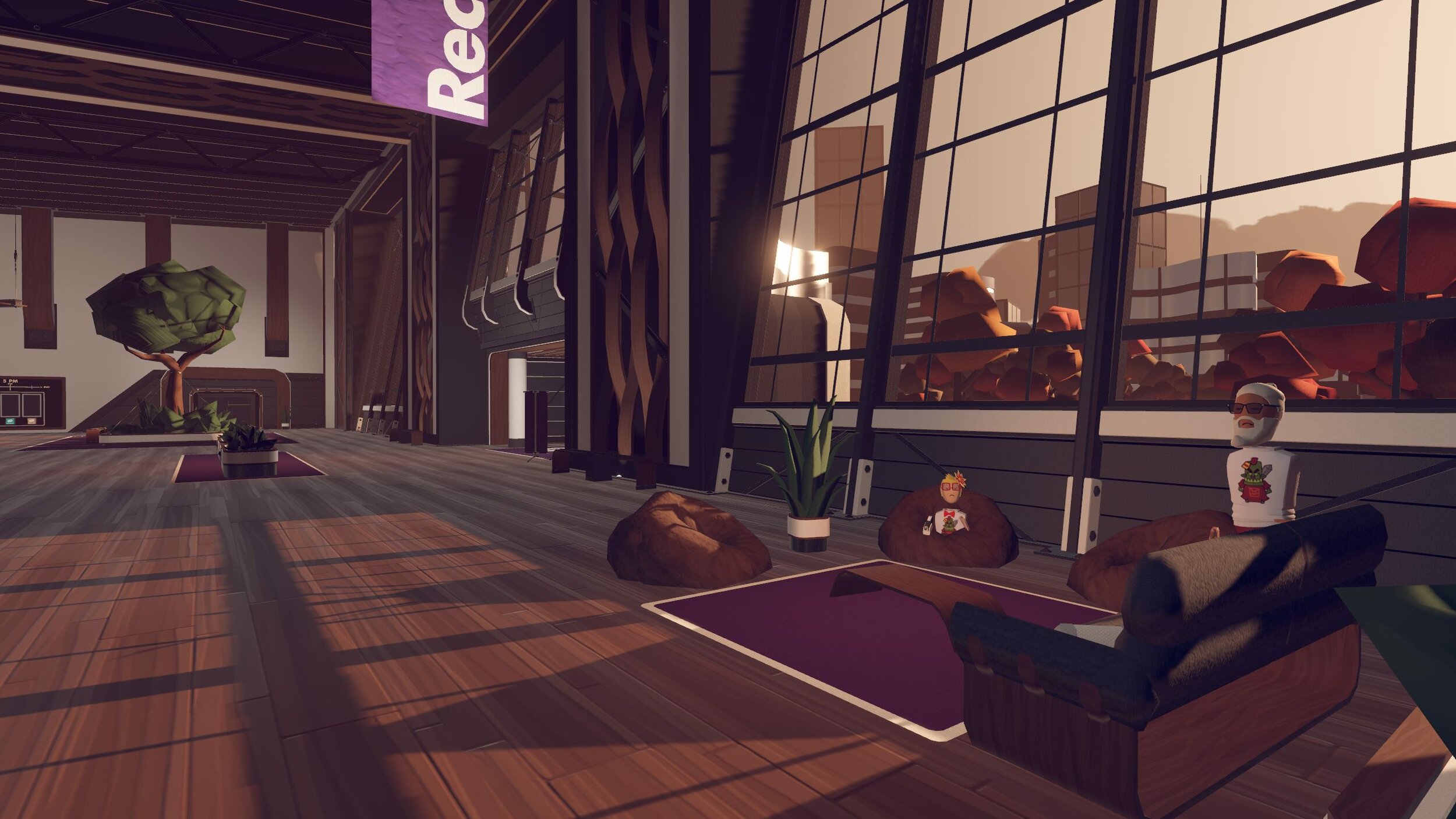



In reflection
At last, we made it to the end! Right?
Stick bugging ryu ft. Snox and Sharky
Okay, well, maybe not quite yet. There are still a few things that need to happen between now and and the date of the event- such as coordinating and scheduling all the finalized events and panels, placing in all the booths from their owners, and gearing up to host some livestreams and official panels and events. But we’re almost there!
This has been a large project to fit within the short timespan of three weeks, but we are proud to present and host the first official virtual Rec Room convention!
Thanks for reading through the Rec Con Race! We hope you enjoy the upcoming convention =]
































